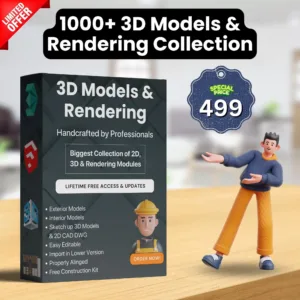Need help? Call us:
+919656367578
3D Model & Rendering Collection
₹999.00 Original price was: ₹999.00.₹199.00Current price is: ₹199.00.
All my Sketch up library collection is now for sale.
They are properly aligned, oriented and organized.
Easy to access.
Import in lower version and above.
Easy to edit.
Folder contains:
1000, s of 3D collection
Plants
Trees
Cars
Beds
Chairs
Table
Kitchen accessories
And many more
Make your 3D Visualization better
#ARCHITECTURE LEARNING COLLECTION
30-Second Books
ALE Reviewer
ALL Francis DK Ching Books
ALL TIME Saver Standards
Architect’s Pocketbooks
Architects Local & Foreign
Architectural Graphic Standards
Architectural Interiors
Architecture Style
Architect Programs
Books for Architectural Concepts and Design
Colors Fundamental
House Design Concept & Strategy
Lighting Review
Max Fajardo’s Books
Modern Architecture in History Books
Modules for Archi Topics
National Building Code
Sustainable Architecture
Theory of Architecture
Construction Time Saver
Tropical Design Reviewer
Urban Planning & Design
Other Architecture related topics!
Residential house design complete plan (PDF, DWG(Cad), EXCEL FILES EDITABLE)
PERSPECTIVE
FLOOR PLAN
FRONT ELEVATION
RIGHT-SIDE ELEVATION
LEFT ELEVATION
REAR ELEVATION
TRANSVERSE ELEVATION
LONGITUDINAL ELEVATION
COLUMN DETAILS
FOOTING DETAILS
BEAM DETAILS
FOUNDATION PLAN
ROOD DECK PLAN
SLAB DESIGN
DESIGN OF DOORS
DESIGN OF WINDOWS
LIGHTING LAYOUT
POWER LAYOUT
COMPUTATION OF DIAGRAM
RISER DIAGRAM
WATER LINE LAYOUT
SANITARY LAYOUT
ISOMETRIC LAYOUT
BILL OF QUANTITIES
BILL OF MATERIALS
Structural Analysis of 3-Storey Commercial building (excel files editable)
Software (Autocad2021)
Freebies E-Books
–
ENGINEERING LEARNING COLLECTION
CE #Boardexam review files
Local and International Codes, Standards, & Laws
Master Plumber, DPWH Materials Engineer, Project Engineer Reviewers
Design, Estimating, Detailing Spreadsheets
Structural Analysis
Transportation Engineering, Traffic Engineering outline, Port, Rail, Airport, Wind Engineering
Water Resources & Hydraulic design
Tunnel Engineering
Fluid Mechanics, Hydraulics Books
Surveying Books
Drafting, reading plans
Electrical Engineering, Geology, Computer Science books
QA/QC inspection & COSH
Quantity Surveying, Estimating Books
Wastewater treatment
Foundation engineering,
Other Engineering related topics!
CONSTRUCTION STARTER KIT
Change Order Summary
Change Order Log
Abstract of bid
Bid Tabulation
Payroll Template
Project Documentation Tracker
Progress Payment
Punchlist
Daily Work Log
Request Information
Simple Gantt Chart
Bill of Material Format
Bill of Quantity Format
Construction Submittal Transmittal Form
Daily Field Inspection Report
Document Material Equipment Approval
Request
Non Conformance Report
Site Instruction Form
Work Inspection Request
Project Scheduling and Monitoring
Billing Format
A practical Guide to company management
Design and Build contract template
Editable Construction Contract
Editable General Specification
Elementary structural analysis and design of building – practical guide
Scaffolding Computation
Scurve Bar Chart
Subcon Agreement
National Building Code of the Phils
Estimating Bill of Materials
Cutting List Format
Rebar Estimate
Rebar schedule pdf
CONSTRUCTION BUSINESS OFFICE FORMS
Accounting files
Agreements
Bid Forms & other references
Change Order
Client Forms and templates
Contracts
Design Checklist
Estimates Forms
HR Files
Quality Checklist
Site Related Forms
Templates, Proposal and Agreement
AUTOCAD TEMPLATES
Block Collection
Plot Templates
Standard Symbols
Architectural Plan
Structural Plan
Electrical Plan
Plumbing Plan
Complete Set of Drawing for Building Permit
Service Entrance Pole Dwg
Details of Beam,Column,Wall,Slab & Footing
Drawings Conformed to NSCP 2015,ACI & NBCP
And many more…
No Hidden Charges
Unlimited Download
Lifetime Usage
One Time Payment Only
No Expiration
Related products
27 GB Agency Bundle Pack [22+ FORMATS]
🔥 11 items sold in last 3 hours
145 GB Advance Courses Bundle [10+ Courses Worth Rs.12,000/-]
🔥 6 items sold in last 3 hours
Ultimate Themes and Plugins Mega Bundle
🔥 10 items sold in last 3 hours
Ecomshopi Premium Bundle
🔥 4 items sold in last 3 hours
400+ Manually Tested Web Applications
🔥 8 items sold in last 3 hours


![27 GB Agency Bundle Pack [22+ FORMATS]](https://ecomshopi.com/wp-content/uploads/2024/11/Copy-of-Copy-of-Copy-of-Copy-of-Copy-of-Copy-of-Add-a-heading-3-300x300.png)
![145 GB Advance Courses Bundle [10+ Courses Worth Rs.12,000/-]](https://ecomshopi.com/wp-content/uploads/2024/11/Copy-of-Copy-of-Copy-of-Copy-of-Copy-of-Copy-of-Copy-of-Copy-of-Add-a-heading-5-300x300.png)







